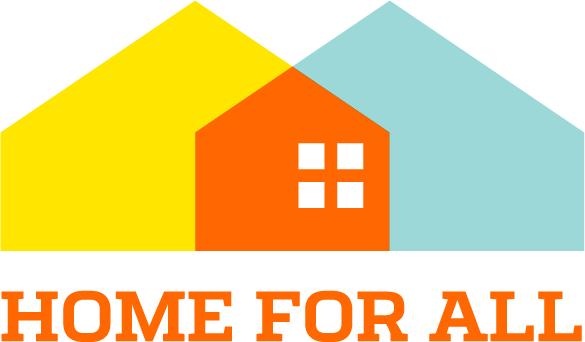HOME-FOR-ALL IN oya, kesenNuma
気仙沼大谷のみんなの家
Design: Yang Zhao, Kazuyo Sejima (Adviser), Masanori Watase (Local architect)
Structural Design: Hideaki Hamada
Construction Company: Tekken Corporation, Takahashi Kogyo
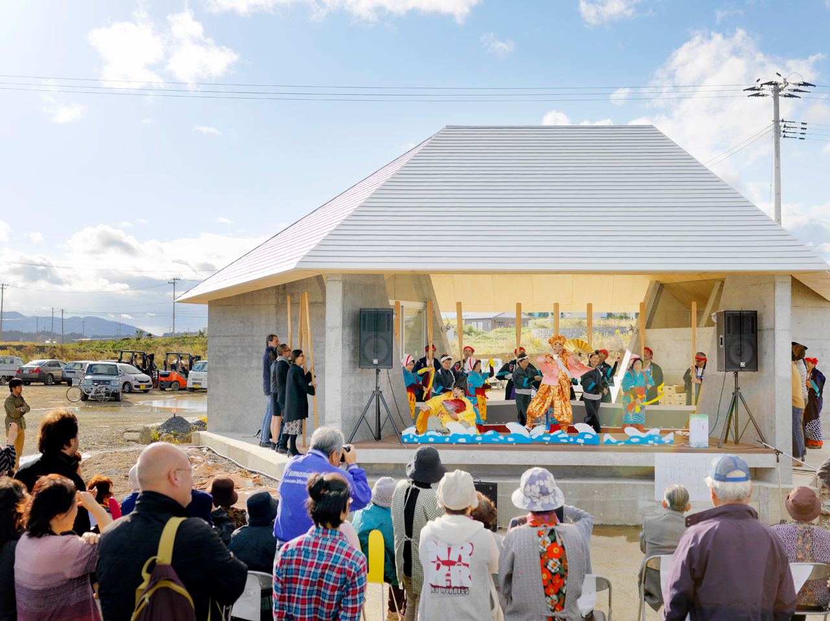
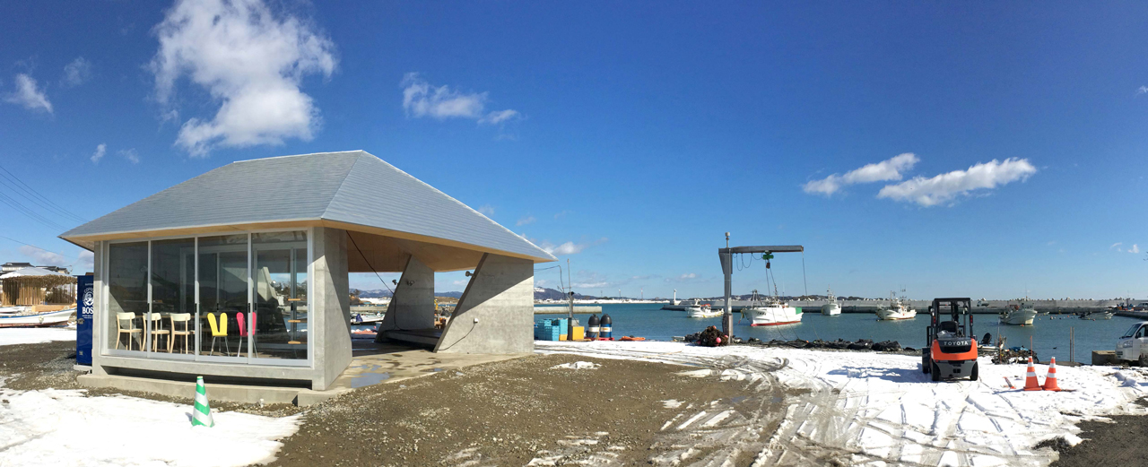
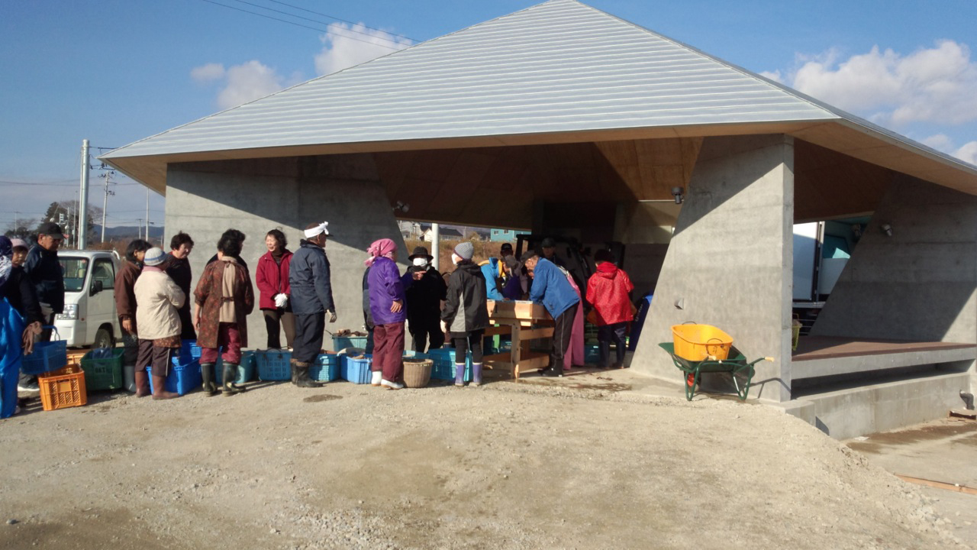
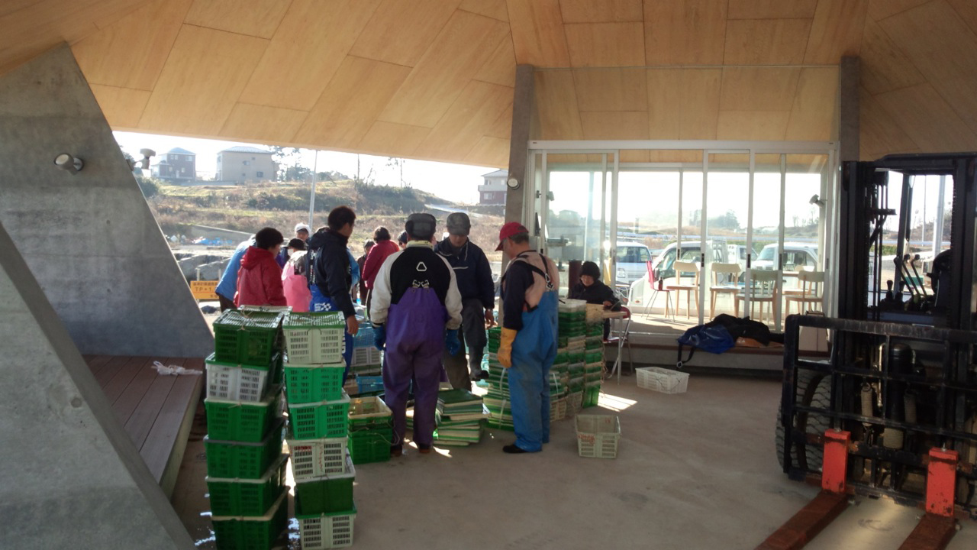
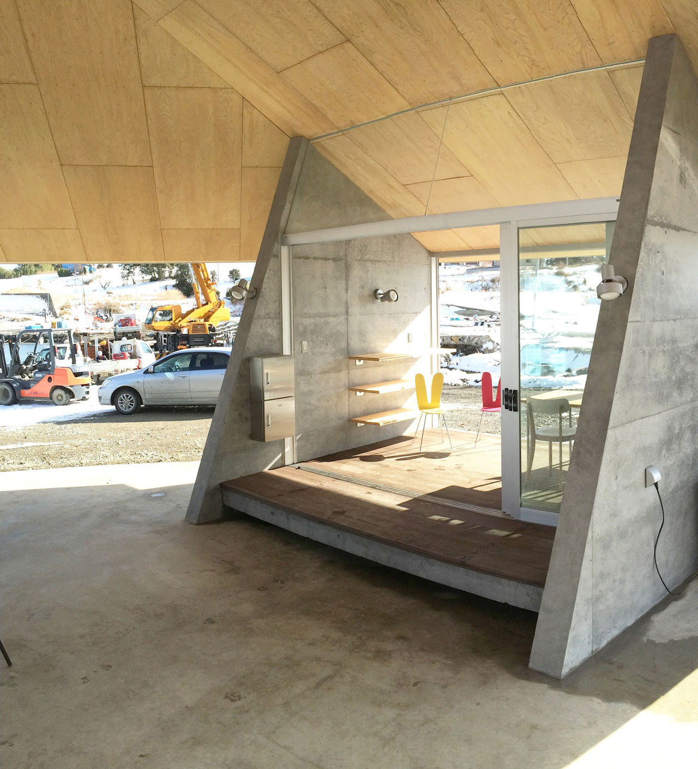
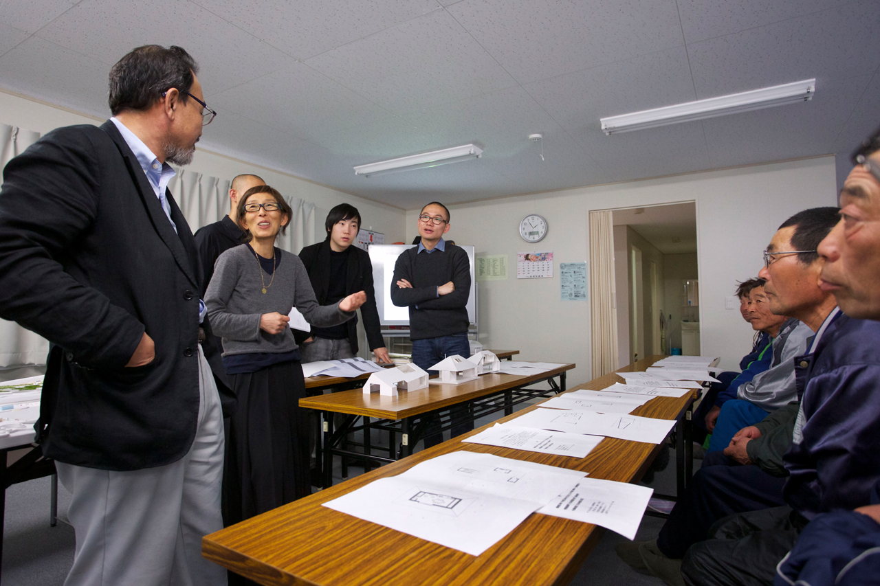
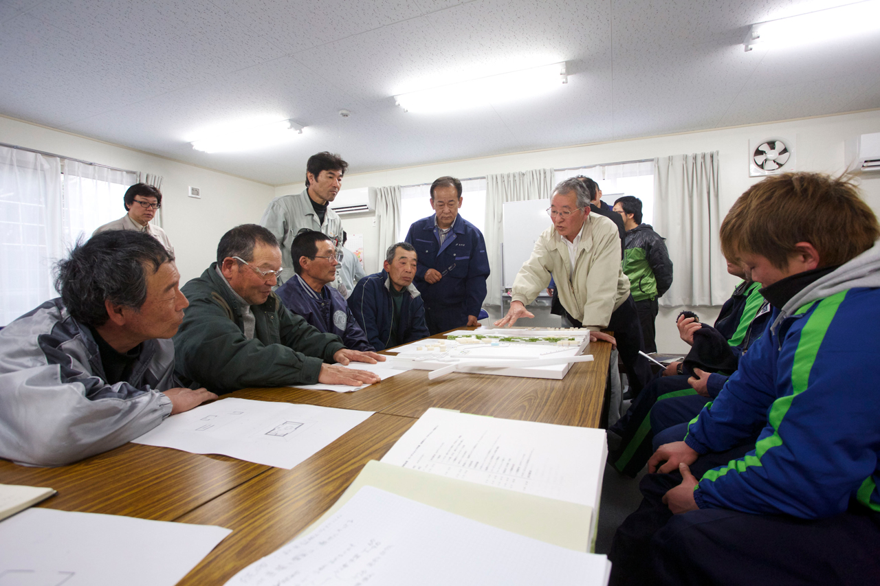
Home-for-All in Oya, was created as a base for activities of fishing that were damaged by the tsunami of 2011. The site is located in the Otani fishing port was fishing activities and the center of the community of the region. Or break fishermen, wife or waiting for the return of her husband, and sometimes also used as a place as a market has been planning and your residents.
Majority of space have become anti-outdoor open toward the outside, the roof is supported by three of the room. As the center of the roof and has an openi
ng so as to be able to look up at the sky. Three rooms and bench if you are facing the center, you can admire the separate landscape through their three entrance. A room with a kitchen, when the weather is nice leads continuously to the outer opened the joinery, it was so open-to-use. Closest to the waterside room, it was in space that can be enjoyed as a veranda. And, the room with the toilet to make a top light toward the center of the sky and the room, it was to be able to feel the outside of the sign or light. The height of the ground around the building and are the same height as the inner to put in a forklift.
Dome-shaped space is created by geometric elements of the roof. Cypress plywood ceiling finish wraps warm. In addition, it has become open and friendly space by the transparency of the structure.
Noon is illuminated in bright light and vibrant fisherman, emits a warm light from the roof like a lighthouse when it comes to the night, it is waiting for the fishermen come back from the sea.
気仙沼大谷のみんなの家は、2011年の津波によって被災した漁業の活動の拠点としてつくられました。敷地は地域の漁業活動やコミュニティの中心だった大谷漁港にあります。漁師が休憩したり、妻が夫の帰りを待ったり、時には市場としても使えるような場所を住民のみなさんと計画しました。
ロレックスのメントープロジェクトのサポートによって、大谷海岸に地域の漁業活動やコミュニティの中心となるみんなの家を漁師のみなさんと計画しました。 このみんなの家の大部分は外に向かって開いた半屋外となっていて、屋根は3つの部屋によって支えられています。その屋根の中心には空を見上げることができるように開口を設けました。3つの部屋とベンチは中央を向いていて、それらの3つの入り口を通してそれぞれ別の風景を眺めることができます。キッチンのある部屋は、天気のよい日には建具を開けて外と連続してつながり、開放的に使えるようにしました。水辺に一番近い部屋は、縁側として楽しむことができる空間にしました。そして、トイレのある部屋は空と部屋の中心に向かってトップライトをつくり、外の気配や光を感じることができるようにしました。また、建物の周りの地面の高さはフォークリフトで中に入れるように内部と同じ高さにしています。
屋根の幾何学的な要素によってドーム状の空間が作られていて、天井仕上げのヒノキ合板が暖かく包み込みます。また、構造の透明性によって開放的で親しみやすい空間です。
昼は漁師の活気とまぶしい光に照らされて、夜になると灯台のように屋根の中から暖かく光を放ち、海から漁師が戻ってくるのを待っています。
チャオ・ヤン/建築家
BASIC INFORMATION
Address: 240-2 Motoyoshicho, Oya Kesennuma-shi, Miyagi-ken
Administrator: Oyamotoyoshi branch / Miyagi-ken Fisheries Cooperative
Contact: info@home-for-all.org
Open: 10:00-18:00
Usually this place is for the local community use. Please contact to HOME-FOR-ALL in advance, if you are going to visit this house.
所在地: 宮城県気仙沼市本吉町大谷240-2
運営: 宮城県漁業協同組合
問合せ先: info@home-for-all.org
公開: 10:00-18:00
来訪の際には、事前にHOME-FOR-ALLまでメールにてご相談ください。
BUILDING INFORMATION
Principal Use: Resting place, workspace
Area of Building: 93.45m2
Total Floor Area: 93.45m2
Main Structure/Number of Stories: Reinforced concrete, partly steel / 1 story
Completion: October 2013
Construction Period: July, 2013 -> October, 2013
Client: Rolex
Design: Yang Zhao, Kazuyo Sejima (Adviser), Masanori Watase (Local architect)
Structure Design: Hideaki Hamada
Constructor: Tekken Corporation, Takahashi Kogyo
用途: 休憩所および作業所
建築面積: 93.45m2
延床面積: 93.45m2
構造 / 規模: 鉄筋コンクリート造・一部鉄骨造
完成: 2013年10月
工期: 2013年 07月 18日 -> 2013年 10月 27日
建主: ロレックス
設計: Yang Zhao, 妹島和世(アドバイザー), 渡瀬正記(ローカルアーキテクト)
構造: 浜田英明
施工: 鉄建建設, 高橋工業
CONTRIBUTER
- Funding partner-
THE ROLEX INSTITUTE, Geneve - Switzerland
- Construction contributor -
Tekken Corporation Tohoku branch offices
- Matetial contributor -
LIXIL
- 資金 -
ロレックス・インスティチュート(ジュネーブ,スイス)
- 施工協力 -
鉄建建設 東北支店
- 材料提供 -
LIXIL
